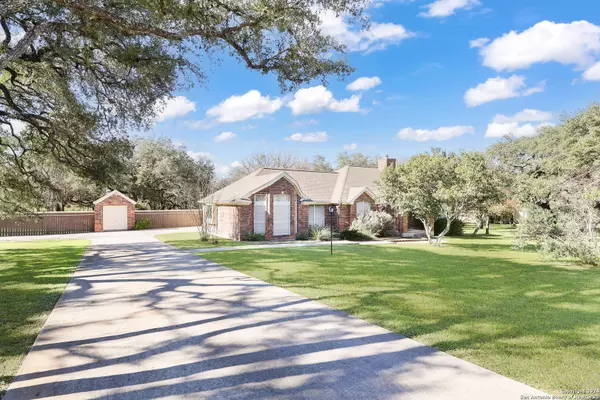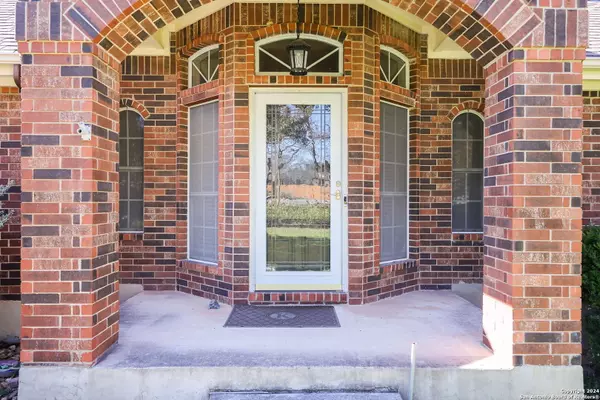$519,900
For more information regarding the value of a property, please contact us for a free consultation.
3 Beds
2 Baths
2,027 SqFt
SOLD DATE : 11/25/2024
Key Details
Property Type Single Family Home
Sub Type Single Residential
Listing Status Sold
Purchase Type For Sale
Square Footage 2,027 sqft
Price per Sqft $256
Subdivision Mountain City Oaks
MLS Listing ID 1790082
Sold Date 11/25/24
Style One Story,Traditional
Bedrooms 3
Full Baths 2
Construction Status Pre-Owned
Year Built 1994
Tax Year 2024
Lot Size 1.000 Acres
Property Description
Welcome to 116 Poplar Drive, a stunning brick home nestled on an expansive acre in Mountain City. This beautiful residence impresses from the moment you step through the magnificent entryway, revealing unique fixtures and high ceilings that create an atmosphere of elegance and charm. The focal point of the spacious living area is the striking brick wood-burning fireplace, perfect for cozy gatherings and relaxation. The kitchen is a chef's dream, featuring a central island, breakfast bar with seating, and a generous pantry, providing ample space for culinary creativity. For those who love to entertain, this home has two distinct dining areas, ideal for hosting intimate dinners or large celebrations. The main bedroom is a serene retreat, boasting ample space and an ensuite bathroom equipped with dual vanities, a separate walk-in shower, and a luxurious soaking tub. Step outside to the enclosed back porch, a versatile space perfect for entertaining guests or enjoying peaceful moments of solitude. This home has a perfect blend of comfort, style, and functionality. Don't miss the opportunity to make 116 Poplar Drive your new home. Schedule a private showing today!
Location
State TX
County Hays
Area 3100
Rooms
Master Bathroom Main Level 10X8 Tub/Shower Separate, Double Vanity, Garden Tub
Master Bedroom Main Level 15X10 Walk-In Closet, Ceiling Fan, Full Bath
Bedroom 2 Main Level 10X10
Bedroom 3 Main Level 10X10
Living Room Main Level 15X15
Dining Room Main Level 7X7
Kitchen Main Level 8X8
Interior
Heating Central, 1 Unit
Cooling One Central
Flooring Carpeting, Ceramic Tile, Wood
Heat Source Electric
Exterior
Exterior Feature Covered Patio, Deck/Balcony, Privacy Fence, Chain Link Fence, Storage Building/Shed, Has Gutters, Mature Trees, Other - See Remarks
Parking Features Two Car Garage, Attached, Side Entry
Pool None
Amenities Available None
Roof Type Composition
Private Pool N
Building
Lot Description 1/2-1 Acre, Mature Trees (ext feat)
Faces East
Foundation Slab
Sewer City
Water City
Construction Status Pre-Owned
Schools
Elementary Schools Not Applicable
Middle Schools Not Applicable
High Schools Not Applicable
School District Hays I.S.D.
Others
Acceptable Financing Conventional, FHA, VA, Cash
Listing Terms Conventional, FHA, VA, Cash
Read Less Info
Want to know what your home might be worth? Contact us for a FREE valuation!

Our team is ready to help you sell your home for the highest possible price ASAP
GET MORE INFORMATION

Partner | Lic# 626128







