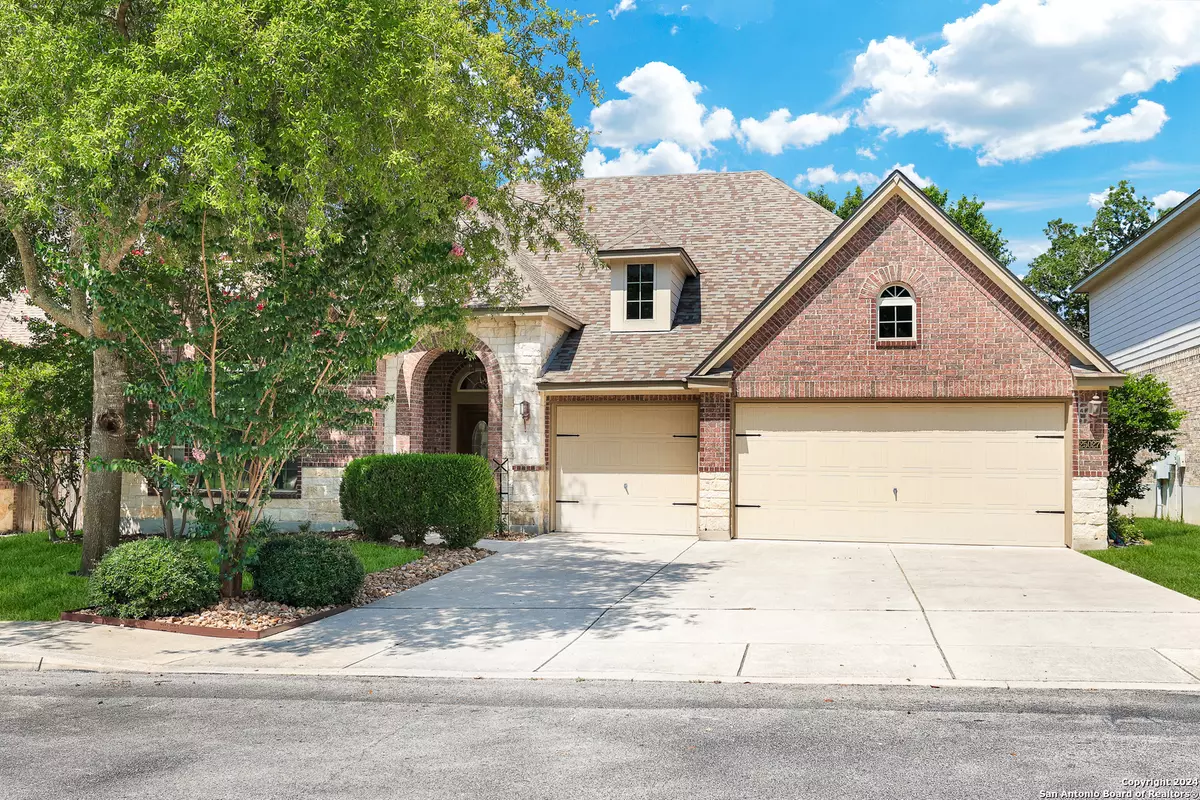$478,000
For more information regarding the value of a property, please contact us for a free consultation.
3 Beds
2 Baths
2,758 SqFt
SOLD DATE : 11/18/2024
Key Details
Property Type Single Family Home
Sub Type Single Residential
Listing Status Sold
Purchase Type For Sale
Square Footage 2,758 sqft
Price per Sqft $173
Subdivision Two Creeks
MLS Listing ID 1800195
Sold Date 11/18/24
Style One Story
Bedrooms 3
Full Baths 2
Construction Status Pre-Owned
HOA Fees $86/qua
Year Built 2009
Annual Tax Amount $8,877
Tax Year 2024
Lot Size 7,797 Sqft
Property Description
Nestled between the hills of Fair Oaks Ranch and Dominion, the highly sought-after Two Creeks gated community in Leon Springs offers a perfect blend of convenience and exclusivity. Aue Elementary is just three blocks away, and residents enjoy fantastic community amenities. Plus, you're close to shopping, restaurants like those at The Rim and La Cantera, historic downtown Boerne, and just two miles from I-10 for an easy commute. The open concept design makes this home an entertainer's delight. Highlights include larger-than-average guest bedrooms, a 3-car garage, a gas fireplace, a formal dining room, granite countertops, refreshed landscaping, a sprinkler system, mature oak trees, a large attic with storage, and four sides masonry-all with no city taxes. With no neighbors directly behind except for deer, the covered patio and deck/pergola are perfect for entertaining. The flex room can serve as a study, media room, or whatever you need. Recent updates include: - 2024: Garbage disposal, deck and pergola painted, master bedroom blinds - 2023: Vinyl planking in the master bedroom, great room, and flex room, water heater, water softener - 2022: Deck boards replaced - 2019: New roof, air conditioner You've got to see this one!
Location
State TX
County Bexar
Area 1005
Rooms
Master Bathroom Main Level 13X8 Tub/Shower Separate, Double Vanity
Master Bedroom Main Level 15X15 DownStairs, Walk-In Closet, Ceiling Fan, Full Bath
Bedroom 2 Main Level 14X12
Bedroom 3 Main Level 14X14
Living Room Main Level 16X14
Dining Room Main Level 15X11
Kitchen Main Level 17X13
Family Room Main Level 24X18
Study/Office Room Main Level 16X14
Interior
Heating Central, Heat Pump, Zoned
Cooling One Central
Flooring Carpeting, Ceramic Tile, Vinyl
Heat Source Natural Gas
Exterior
Exterior Feature Covered Patio, Deck/Balcony, Privacy Fence, Sprinkler System, Double Pane Windows, Has Gutters, Mature Trees
Parking Features Three Car Garage
Pool None
Amenities Available Controlled Access, Pool, Clubhouse, Park/Playground, Sports Court, BBQ/Grill, Basketball Court
Roof Type Composition
Private Pool N
Building
Foundation Slab
Sewer Sewer System
Water Water System
Construction Status Pre-Owned
Schools
Elementary Schools Aue Elementary School
Middle Schools Rawlinson
High Schools Clark
School District Northside
Others
Acceptable Financing Conventional, FHA, VA, Cash
Listing Terms Conventional, FHA, VA, Cash
Read Less Info
Want to know what your home might be worth? Contact us for a FREE valuation!

Our team is ready to help you sell your home for the highest possible price ASAP
GET MORE INFORMATION

Partner | Lic# 626128







